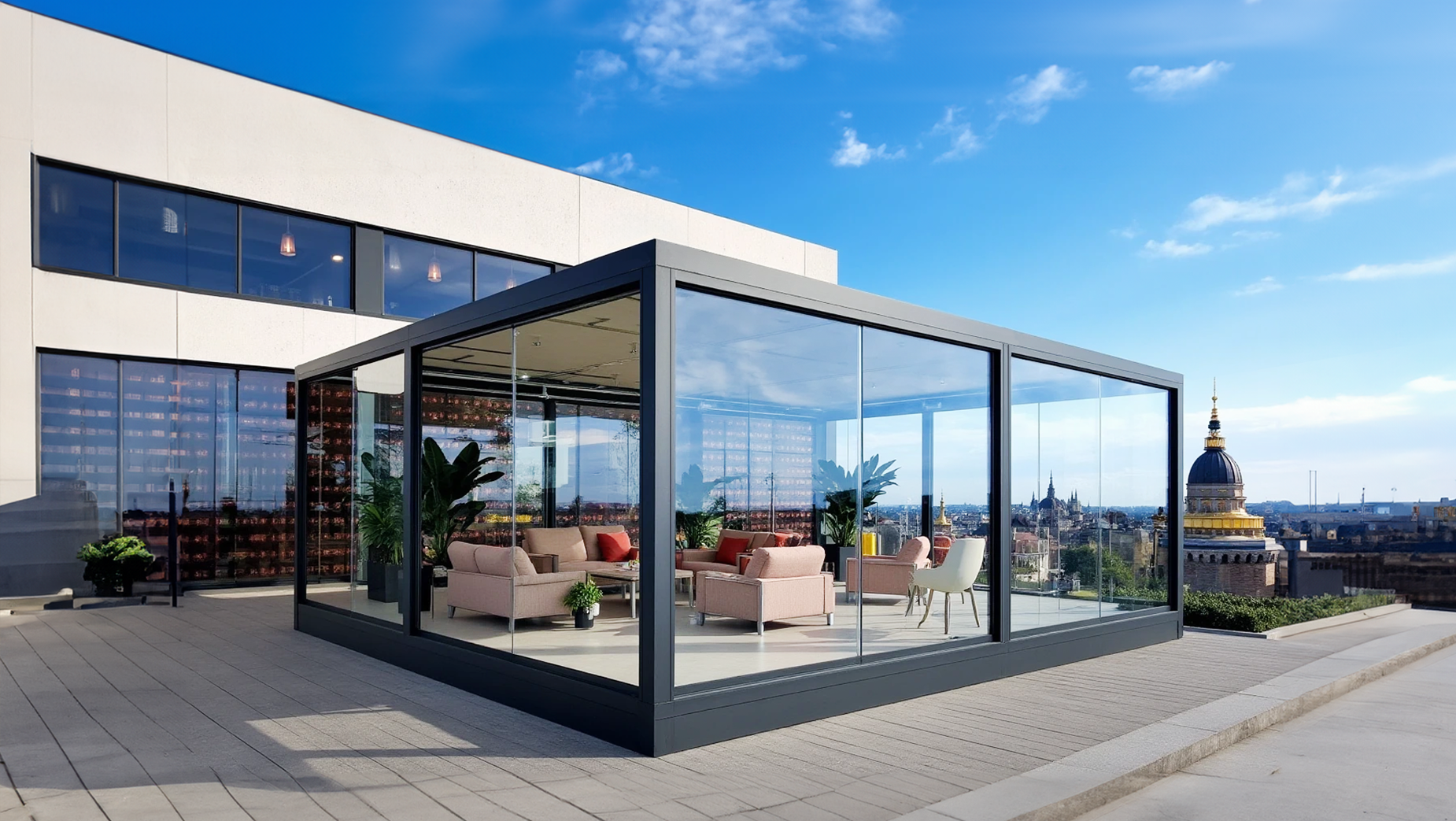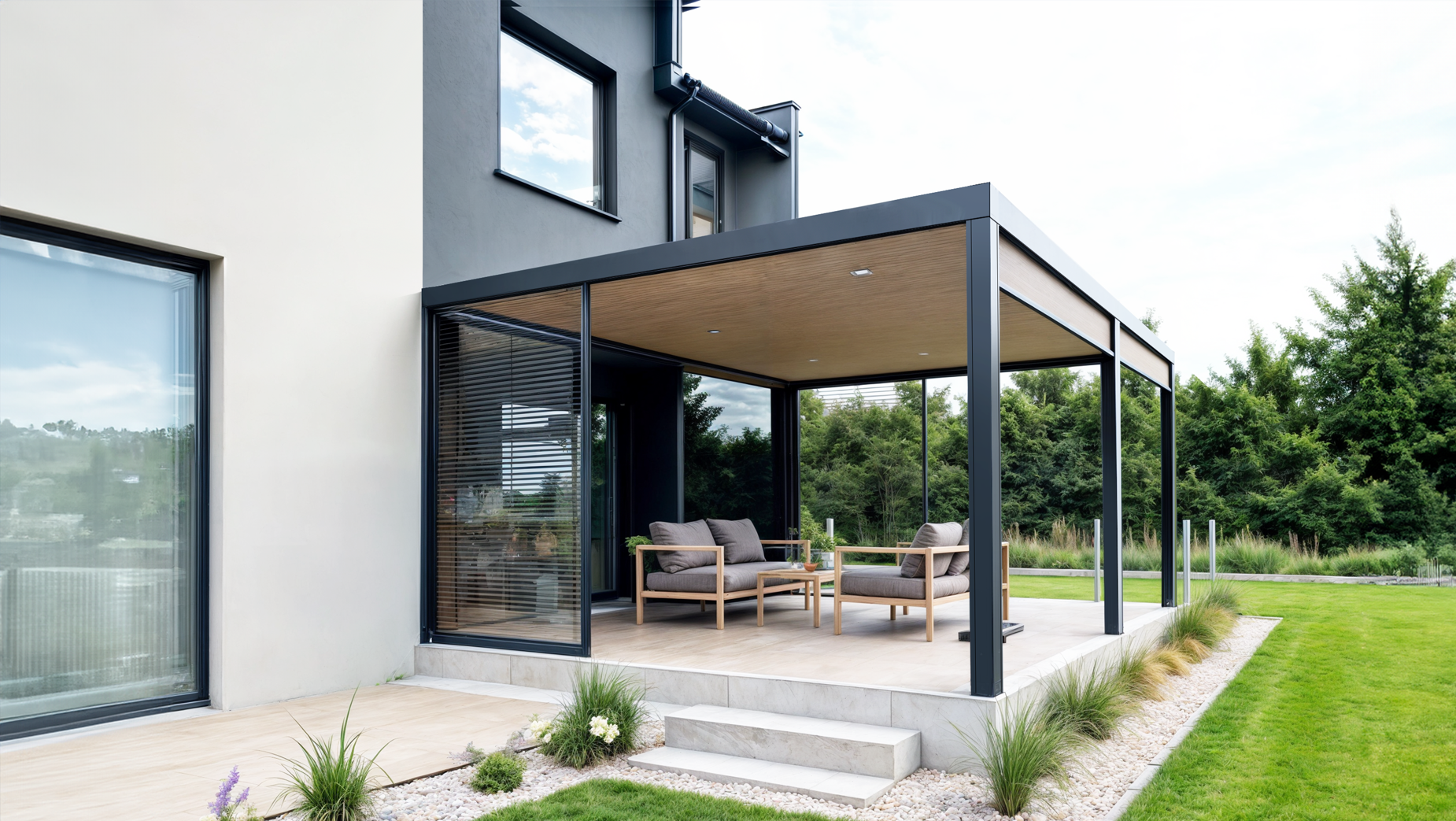Seamless architecture - how to hide technology in design?

Imagine an elegant, minimalist lounge space - a place where every detail has been carefully thought out and the design flows uninterruptedly, without interruption. Unfortunately, the reality often looks different. Even in the most luxurious architectural realizations, the technical elements of pergolas can demolish this vision of a clean, harmonious space.
When technology spoils design
Anna, an architect with many years of experience, often encounters this problem. “I remember the design of a modern villa in Wilanów,” he says. “The client has invested significant funds in minimalist architecture. Every detail was polished, materials of the highest quality. But when it came to covering the terrace, frustration arose. Standard pergolas, even those on the upper shelf, looked like pieces moved from an industrial hall.”
This is not an isolated case. Traditional bioclimatic pergolas, despite their advanced functionality, often resemble technical structures, rather than architectural elements. Protruding screws, massive guides for screens, visible connecting elements - all this means that instead of an elegant canopy, we get something that looks like a fragment of a warehouse.
The problem is especially evident with shading systems. Standard solutions require the installation of large cassettes for screens, which protrude up to 15-20 centimeters beyond the line of the structure. Added to this are massive side guides, which not only spoil the aesthetics, but also narrow the passage light. “It's like adding large plastic boxes to a sleek, minimalist facade,” Anna comments.
Another challenge is the connections between structural elements. In standard pergolas, numerous screws, brackets and mounting elements are visible. Any linking of profiles is a potential pure line disorder. Moreover, often the structural profiles have different dimensions - thinner posts, thicker beams - which introduces visual chaos and disrupts the harmony of the solid.
Even such a practical element as a water drainage system can spoil the effect. Protruding gutters, visible drains, unsightly joints - all this makes the pergola, instead of being an elegant element of architecture, become a purely technical roofing.
“Customers are increasingly paying attention to these details,” notes Piotr, an experienced garden designer. “They invest significant funds in modern architecture, carefully select finishing materials, and then have to compromise with the pergola. It's like putting sports shoes on top of an elegant suit - it just doesn't fit the whole thing.”
The problem is especially acute for large glazing and modern facades, where every technical element is very visible. Homeowners are faced with a difficult choice - either to accept the visible technology and come to terms with the industrial nature of the structure, or to give up part of the functionality in favor of a cleaner form.
Perfection in every detail
When Solar Breaker's engineering team began work on a new generation of bioclimatic pergolas, they set themselves an ambitious goal: to create a structure in which the technology would be completely invisible. “We wanted our pergola to look like an architectural sculpture, not a technical product,” explains Marek, lead designer.
The first step was to develop a unique system of structural profiles. Unlike standard solutions, where each element has different dimensions, in the Solar Breaker pergolas, uniform profiles of 15x15 cm are used. “It was not an easy task,” Marek admits. “We had to fit all the mechanisms and installations in such a compact form. But the effect was worth the effort - we got a perfectly symmetrical, harmonious body.”
An innovative system for hiding mounting elements turned out to be a real breakthrough. Instead of traditional, visible bolts and fasteners, engineers have developed special recesses in the profiles that completely mask the joints. “It's a bit like high-end furniture, where the hinges and fastenings are invisible and the whole looks like it's made of a single piece of fabric,” explains the designer.
Another challenge was the integration of shading systems. Standard solutions require the installation of large, protruding cassettes for screens. Solar Breaker approached this differently - he created a system in which the entire mechanism of the zip-screen is hidden in the construction beam. “When the screen is rolled up, you can see absolutely nothing - no cassettes, guides or mechanisms. The fabric simply slides out of the gap in the beam, like a waterfall,” Marek describes.
Even the water drainage system has been thought out for aesthetics. Instead of external gutters, water is discharged through internal channels in the supporting profiles. “Not only does it look better, it's also more efficient,” explains the engineer. “The water flowing from the lamellas is immediately directed to the hidden drainage system, without the risk of leakage or splashing.”
Special attention was also paid to the integration of lighting. Unlike traditional solutions, where LED lamps are often tightened to the structure as a visible addition, in the Solar Breaker pergolas the light has been elegantly incorporated into the profiles. “In the evening, when you turn on the lighting, it seems that the light emanates from the structure itself. You can't see any fixtures or wires,” the designer describes.
The end result is a structure that looks like a uniform, architectural solid. Every technical element has been carefully hidden, every detail has been refined. “It's like the difference between a cheap car and a luxury car,” Marek compares. “In the latter, all the technical elements are hidden under an elegant finish, and the whole creates a coherent, harmonious whole.”
Benefits that you can see (and those that you do not see)
When Julia invited friends over for their first meeting under the new Solar Breaker pergola, the reactions were exactly what she had hoped for. “What is this construction? It looks like an extension of the house, not like a simple canopy!” - heard from a friend of the architect. And that's what it was all about - to create a space that will not stand out with technical elements, but will blend harmoniously into the architecture.
However, the seamless design is much more than just aesthetics. She became convinced of this during the first season of use. “What surprised me the most was the ease of keeping clean,” Julia admits. “In the previous pergola, I had lots of nooks and crannies where dust and cobwebs gathered. Here all surfaces are smooth, without protruding elements. It is enough to wipe the profiles with a damp cloth.”
This ease of maintenance is not an accident, but the result of a thoughtful design. The absence of protruding elements and hidden mechanisms not only improve the appearance, but also protect sensitive parts from weather conditions. “In traditional pergolas, I often see how after a few years the fasteners begin to corrode and the screen guides jam,” says Tomasz, an experienced installer. “In the Solar Breaker system, all the mechanisms are secured inside the profiles. This significantly extends their lifespan.”
Seamless construction also has a practical impact on the functionality of the space. The absence of protruding guides and cassettes means more usable space. “I could have placed the furniture closer to the edge of the pergola, because there are no elements that would interfere,” notes Julia. “In addition, when the screen is rolled up, you can't see the mechanism at all. It gives you a sense of more space.”
Architects particularly appreciate the flexibility of the system. “The fact that all the guides are already integrated into the structure gives us incredible design freedom,” explains Marcin, a designer specializing in modern residences. “We can plan future expansions of the system without worrying about having to tighten any visible elements later on.”
It is also worth mentioning the impact on the value of the property. “More and more customers are paying attention to the quality of finishing outdoor spaces,” notes Anna, an experienced real estate agent. “An elegant pergola that looks like an integral part of the architecture rather than an added technical element significantly raises the perception of the entire property.”
Interestingly, the seamless design also affects the acoustics of the space. The absence of protruding elements and gaps means fewer surfaces from which sound can be reflected. “When I organize business meetings under the pergola, guests often comment on how good the conversation is here,” Julia shares her experience. “It doesn't have that distinctive reverberation that often occurs under patio canopies.”
“Did you know that...?” The Solar Breaker Pergola is designed for future expansions — all structural profiles include concealed installation channels and guides. Thanks to this, new elements such as screens or lighting can be added at any time without compromising the aesthetics of the structure. It's a bit like in modern office buildings, where all installations are routed in walls and ceilings, ready for future modifications.
Solar Pergolas


























