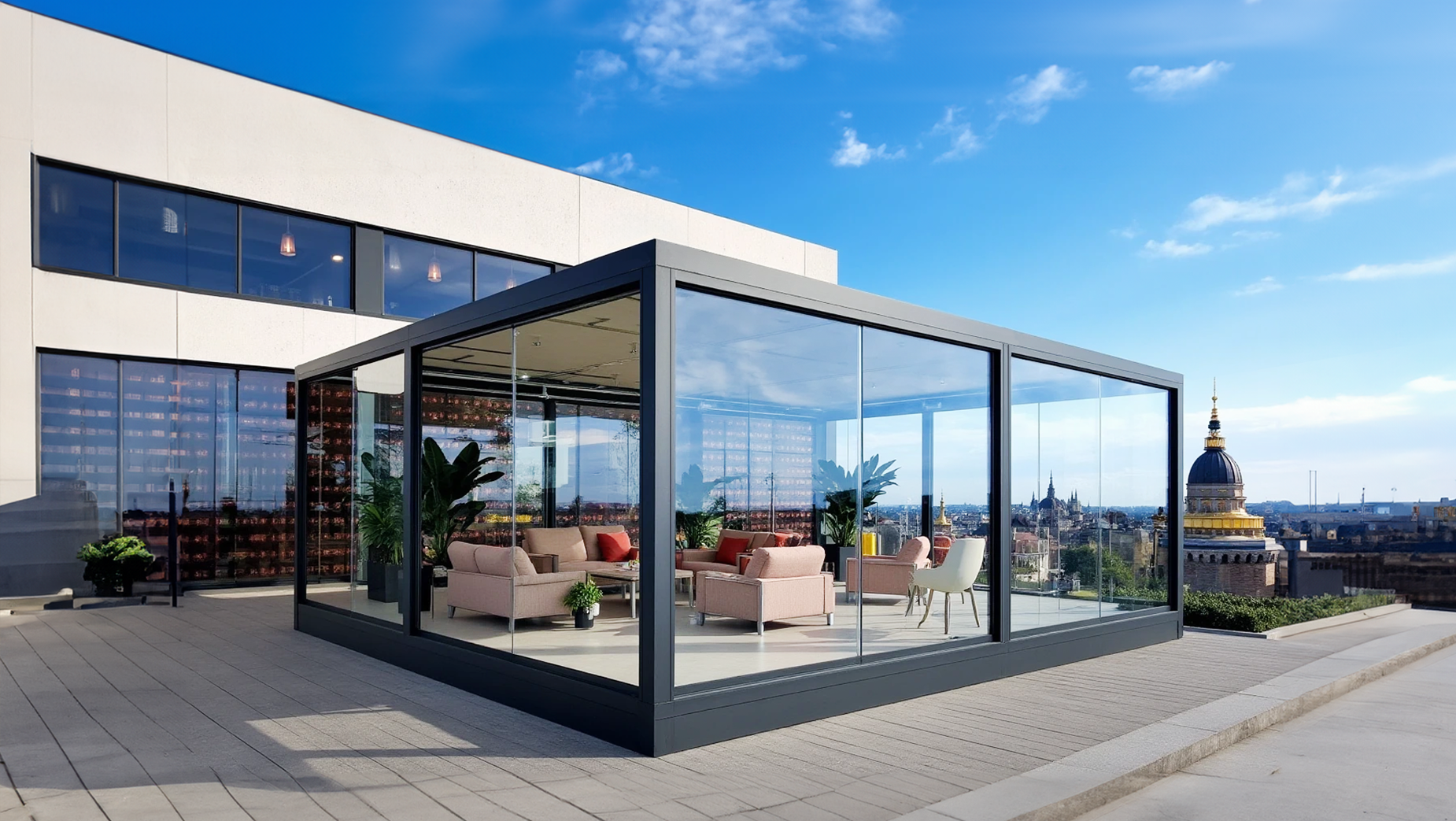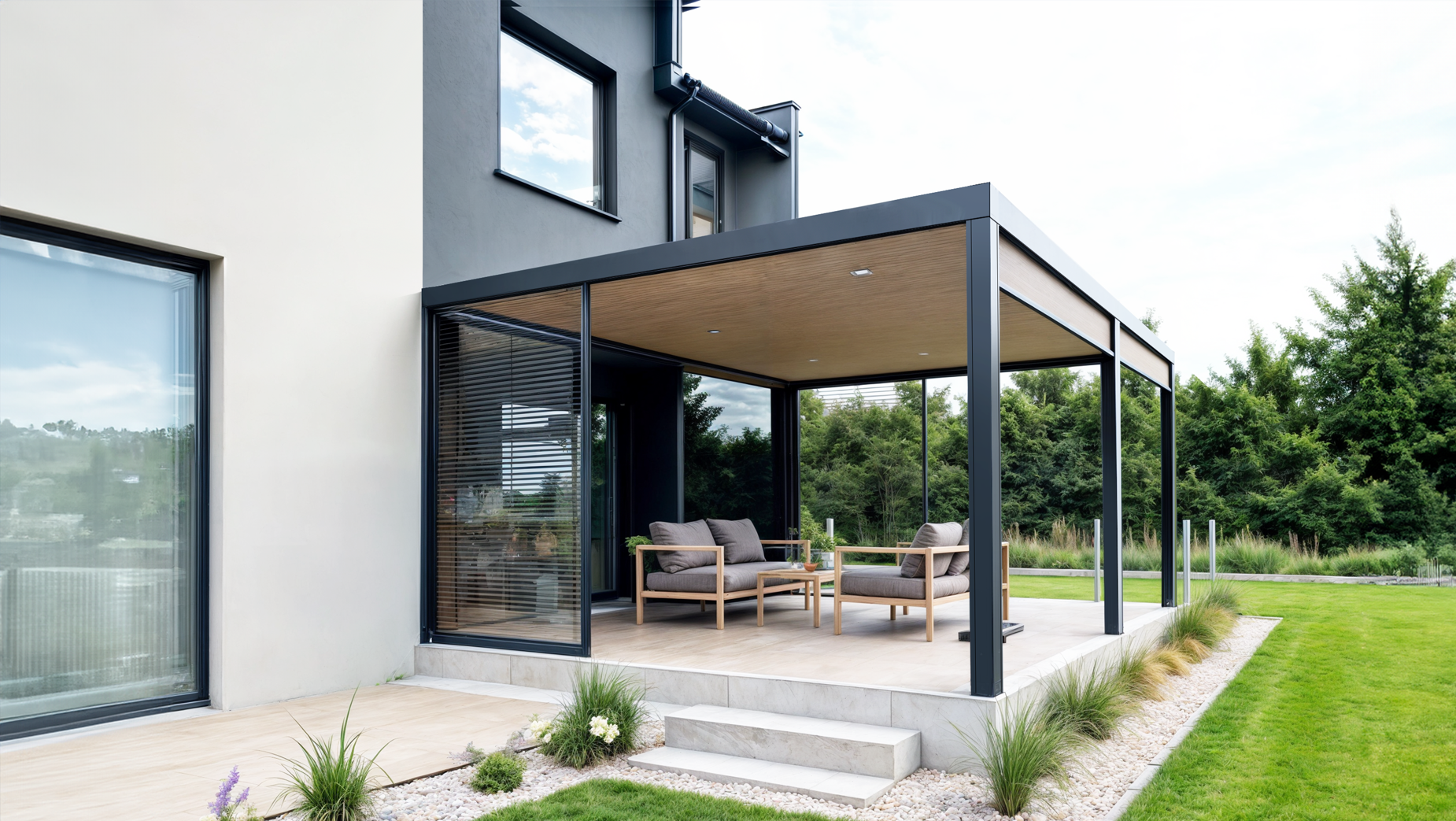The construction of golden proportions - how Solar Breaker revolutionized the design of bioclimatic pergolas

The construction of golden proportions - how Solar Breaker revolutionized the design of bioclimatic pergolas
“It was supposed to be elegant and modern, and it looks like a warehouse hall,” sighed Anna, looking at the pergola just installed on the terrace of her new villa. Massive overhead beams cast heavy shadows on the seating area, and the thick structural profiles were completely out of tune with the minimalist architecture of the house. What looked like a lightweight, modern design in the catalog actually overwhelmed the entire space.
Anna's story is no exception. Many people who have invested significant funds in the modern architecture of their homes face a similar problem. Traditional bioclimatic pergolas, despite their advanced functionality, often resemble industrial structures that disrupt the carefully planned aesthetics of the property.
“The problem lies in the fundamental approach to the design of pergolas,” explains Marek Kowalski, an architect with 15 years of experience in the design of outdoor spaces. “Most manufacturers focus exclusively on technical aspects, completely ignoring the principles of harmony and proportion. As a result, structures are created that may be solid, but completely do not conform to contemporary trends in architecture.”
Let's look at the main problems that owners of traditional pergolas have to face:
First, limited access of light. Standard structures use massive overhead beams, often exceeding 25 cm in height. “It's like looking at the sky through bars” - describes Tomasz, owner of a house in Wilanów. “We wanted to create an open, bright space, and instead have the feeling of being under a heavy ceiling.”
The second problem is disturbed proportions. Traditional pergolas often use different dimensions of profiles - thinner in the legs, more massive in the upper beams. “This completely breaks the harmony of space,” explains Anna Wiśniewska, interior designer. “The human eye naturally seeks balance and proportion. When they are absent, the space seems chaotic and disordered.”
Another issue is the impact on the value of the property. “More and more often I come across situations where potential buyers withdraw from buying a house precisely because of the overwhelming construction on the terrace,” admits Magdalena Nowak, a premium real estate agent. “In the luxury segment, every detail matters, and an unfortunately designed pergola can reduce the value of a property by up to a few percent.”
The problem especially affects the owners of modern houses with large glazing. “We invested in huge windows to open the living room to the garden as much as possible,” says Piotr, owner of a house in Konstancin, near Warsaw. “And now, through the massive construction of the pergola, we have the impression of looking through the trellises anyway. This completely contradicts the idea of open space.”
Another challenge is formal issues. “More and more municipalities are introducing restrictive regulations on the construction of terraces,” explains Jakub Szymański, an architect specializing in construction law. “Massive pergola structures often exceed the permissible parameters, resulting in problems with obtaining the necessary permits.”
All these problems make homeowners face a difficult choice - either to give up the functionality of a bioclimatic pergola, or to come to terms with its negative impact on the aesthetics of space. And yet, modern architecture should combine form with function, without forcing compromises at the expense of either.
“When we designed our house, every detail was thought out in terms of proportion and harmony,” says Katarzyna, an architect and investor at the same time. “I couldn't believe that for a pergola, I had to choose between functionality and aesthetics. After all, this is a fundamental principle of modern architecture - that form should result from function, not from technological constraints.
Golden division in the service of lightness
Solving these problems required a completely new approach to the design of pergolas. Solar Breaker engineers decided to return to the fundamental principles of architecture, starting with the famous principle of the golden ratio - a proportion that we can find both in ancient temples and in the most modern buildings.
“We started with a clean slate,” says Jarosław Markowicz, chief designer at Solar Breaker. “We asked ourselves: what if we could design a pergola from scratch, without any limitations resulting from existing solutions? And then there was a groundbreaking idea - what if all the profiles had identical dimensions?”
This seemingly simple concept, however, required solving a number of complex technical challenges. Traditional pergolas use different profile dimensions for specific reasons - larger sections in the upper beams provide stability, and smaller ones in the legs save material. The Solar Breaker team had to find a dimension that would work in all elements of the structure.
“After hundreds of computer simulations and dozens of prototypes, we arrived at the ideal size - 15x15 centimeters,” explains Dr. Marek Kowalski, a specialist in structural mechanics. “It is a dimension that provides the optimal balance between strength and visual lightness. What's more, we found that with the right design of the internal structure of the profile, we can fit all the necessary elements in it - from the control mechanisms to the water drainage system.”
The key to success was the use of advanced aviation aluminum alloys and innovative internal reinforcement technology. “When designing the profiles, we were inspired by the solutions used in the construction of aircraft wings,” adds Kowalski. “There, too, the combination of maximum strength and minimum weight is key.”
However, the optimization of dimensions alone is not everything. The Solar Breaker team has also developed a unique connection system that eliminates the need for visible screws or brackets. “Each connection is precisely designed to carry loads without the need for additional mounting elements,” explains Nowicki. “It's like a puzzle where each piece fits perfectly into the next.”
The real challenge was to integrate all the functions in such a compact form. “We had to fit the mechanisms controlling the slats, the guides for the ZIP screens, the water drainage system - all in a 15x15 cm profile” - recalls Kowalski. “It took a complete rethinking of every detail.”
The effect of these works exceeded expectations. The design not only meets all technical requirements, but also creates a harmonious, lightweight body that blends perfectly with modern architecture. “When we showed the first prototype to the architects, their reaction was priceless,” Nowicki smiles. “They couldn't believe we were able to achieve such lightness without compromising on functionality.”
Interestingly, the optimized design turned out to be not only more aesthetic, but also more economical in production. “The use of one profile dimension allowed us to optimize the production process,” explains Marek Adamski, Production Director. “Fewer different components mean simpler logistics and less risk of errors during assembly.”
Comparison with competitors' solutions speaks for itself. While standard pergolas use profiles up to 25-30 cm high in the upper beams, the Solar Breaker pergola achieves the same strength parameters with a uniform dimension of 15x15 cm. “It's like comparing an old kinescope TV with a modern OLED screen,” Nowicki jokes. “Same functionality, but completely different aesthetics.”
When Form Meets Function
The optimized 15x15 cm profiles in the Solar Breaker pergola are much more than just an aesthetic innovation. Let's take a look at how this seemingly simple change translates into practical benefits for users.
“The first thing our clients noticed was a dramatic increase in daylight access,” says Anna Wiśniewska, an interior architect specializing in the design of terrace spaces. “With a uniform height of 15 cm, the structure lets in up to 40% more light than traditional pergolas with massive top beams. It completely changes the character of the space under the pergola.”
The example of the Kowalski family from Konstancin near Warsaw illustrates this difference perfectly. “Initially, we planned a standard pergola, but the architect showed us a simulation of the difference in sunlight,” recalls Mr. Marek. “In the case of a traditional structure with 25-centimeter top beams, the shadow cast on the terrace created a trellis effect. With 15x15 profiles, the same space remains bright and open. It's like the difference between sitting under a heavy ceiling and being in the winter garden.”
Another key advantage is the impact on the perception of space. “The human eye naturally seeks symmetry and harmony,” explains Dr. Maria Nowak, an environmental psychologist. “When all the elements of the structure have the same proportions, the space seems more orderly and welcoming. It's not just a matter of aesthetics - it has a real impact on our well-being while being under a pergola.”
This harmony also translates into practical aspects of use. The Kowalski family installed a system of sliding glass walls in their pergola. “Thanks to the uniform profiles, all the elements move smoothly and evenly,” notes Mr. Marek. “There are no jumps or bumps that often occur when connecting profiles of different dimensions.”
Architects especially appreciate the flexibility that the system of uniform profiles gives. “This solution allows us to create more complex compositions without the risk of distortion of proportions,” explains Tomasz Krajewski, an architect with many years of experience in designing residences. “We can combine modules, create corner layouts, and the design always retains its light, harmonious form.”
Moreover, the optimized profiles significantly facilitate the process of obtaining building permits. “In many municipalities there are strict restrictions on the height and massiveness of terrace structures,” explains Małgorzata Dąbrowska, a specialist in building law. “Pergolas with 15x15 cm profiles usually fit within these limits without problems, while traditional structures often require additional arrangements and deviations.”
The story of Mrs. Joanna from Wilanów shows another, unexpected aspect. “We were looking for a house to buy and we came across a lot of properties with massive pergolas that completely disturbed the architecture,” he recalls. “When we saw a house with a Solar Breaker pergola, we immediately noticed the difference. This lightness of construction made the entire space seem larger and more elegant. That's what outweighed the purchase.”
Interestingly, the benefits of using uniform profiles are felt even by installers. “Installation is much simpler and more predictable,” admits Krzysztof Walczak, an experienced installer of terrace systems. “All components are compatible, there is no risk of confusion when selecting profiles. This translates into faster assembly and less risk of errors.”
In conclusion, the design of golden proportions in the Solar Breaker pergola proves that sometimes the simplest solutions bring the most revolutionary effects. Uniform profiles 15x15 cm not only solve the aesthetic problems of traditional pergolas, but also create a new quality in the design of recreation areas. This is a perfect example of how thoughtful design can combine form with function, creating a product that truly enhances the quality of life for users.
Did you know that...?The principle of the golden ratio, on which the dimensions of the profiles of the Solar Breaker pergola were based, was discovered already in antiquity and can be found in nature - from the arrangement of flower petals to the spirals of galaxies. In architecture, this proportion (about 1, 618:1) is considered the most harmonious for the human eye, which explains why constructions based on this principle seem to us naturally beautiful and balanced.
Solar Pergolas


























